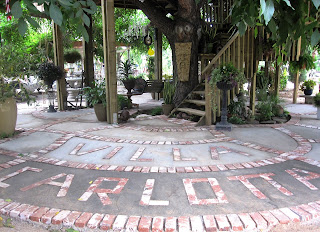Through digital photographs and exchanges of videos, Mr. Zucchero was the long distance Consultant Architect of this intricate , complicated and playful structure. The process of building this fantasy tree house was a challenge with every, step, window, wall, and balcony meeting unique and unpredictable divisions of trunk and branches.
The structure was blended into the tree using unpainted wood and many old and found doors and windows collected over time from treasure hunts around the US.
The tree house features a dining room and a queen size bed. Electricity is available as well as running water.The wide entry steps accommodate the largest of adults, providing a grand entry approach to the first outside patio level where this is a bar area and alfresco dining. The large tree trunk inside serves as a room divider.
A balcony is just outside the window next to the large bed. where two limbs are available for squirrels and birds to perch and provide the sounds of nature to those inside. The walls are lined with cedar and are fully insulated against the mild chill of California winters.
 This project is the centerpiece structure of “Villa Carlotta” and was completed in only two months time with the dedication and expertise of California Master Carpenter , Albert Gutierrez, who took dreams, drawings and the imagination of owner and architect , and with hammer, nails, sweat and laughter created this one of a kind tree house.
This project is the centerpiece structure of “Villa Carlotta” and was completed in only two months time with the dedication and expertise of California Master Carpenter , Albert Gutierrez, who took dreams, drawings and the imagination of owner and architect , and with hammer, nails, sweat and laughter created this one of a kind tree house.
 This project is the centerpiece structure of “Villa Carlotta” and was completed in only two months time with the dedication and expertise of California Master Carpenter , Albert Gutierrez, who took dreams, drawings and the imagination of owner and architect , and with hammer, nails, sweat and laughter created this one of a kind tree house.
This project is the centerpiece structure of “Villa Carlotta” and was completed in only two months time with the dedication and expertise of California Master Carpenter , Albert Gutierrez, who took dreams, drawings and the imagination of owner and architect , and with hammer, nails, sweat and laughter created this one of a kind tree house.




Nessun commento:
Posta un commento